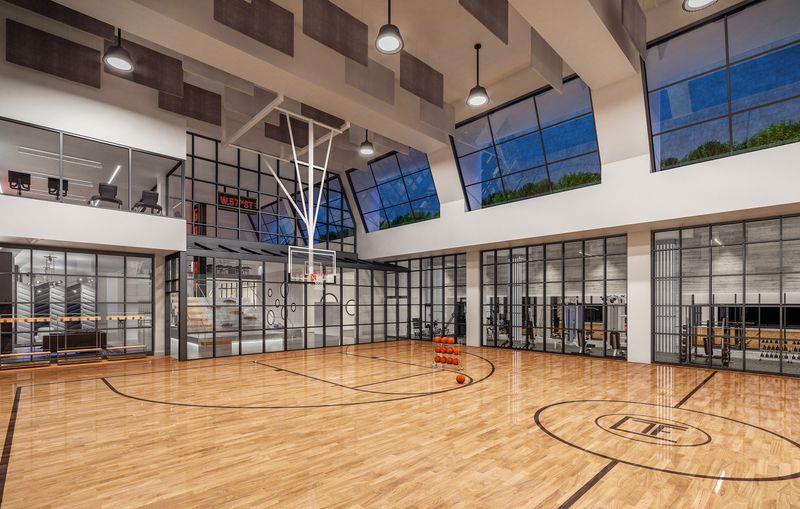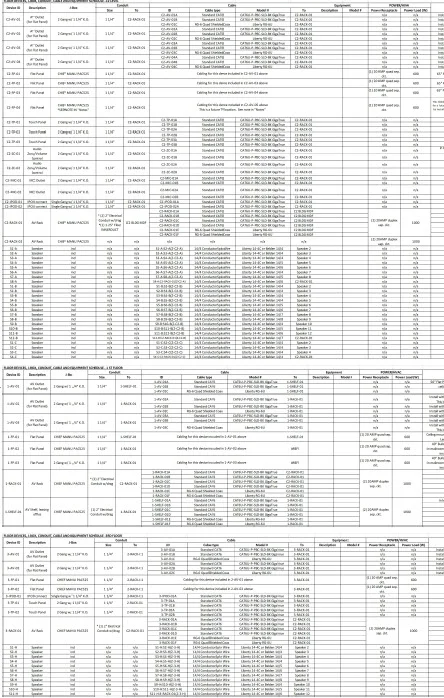The Max 606 W. 57th Manhattan, NY
Provided turnkey AV, IT & Wi-Fi design & installation for a 42-floor flagship property, one of Manhattan’s largest luxury residential buildings
Outfitted 50,000 square feet of amenities space featuring:
Flat panel displays for common areas
Independently controlled overhead audio zones
Well-appointed screening room with surround sound, Apple TV, Denon and Sonance components
Robust Wi-Fi coverage of management and amenities areas
Screening room with flat-panel display in custom niche
Provided sound system for regulation size basketball court
Amenities floor plan locating AV equipment and detailing requirements
Cable Schedule listing and describing specifications and requirements for cable of the hundreds of low voltage cables in the AV system to facilitate proper coordination among trades





